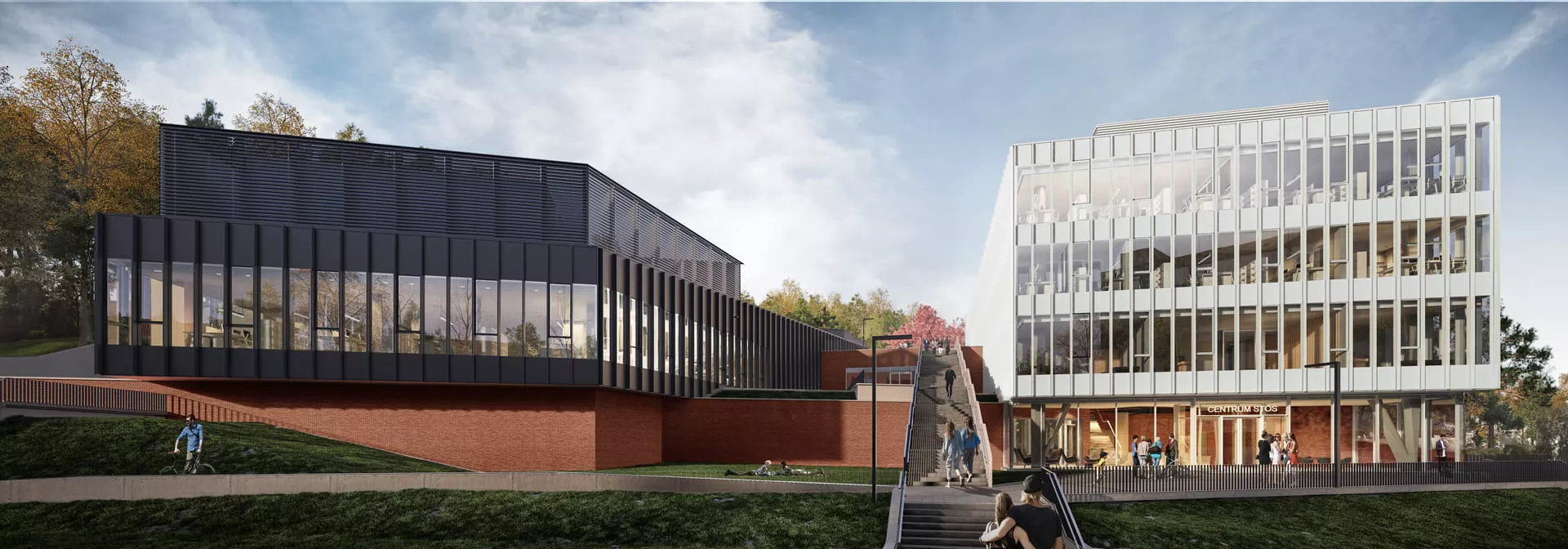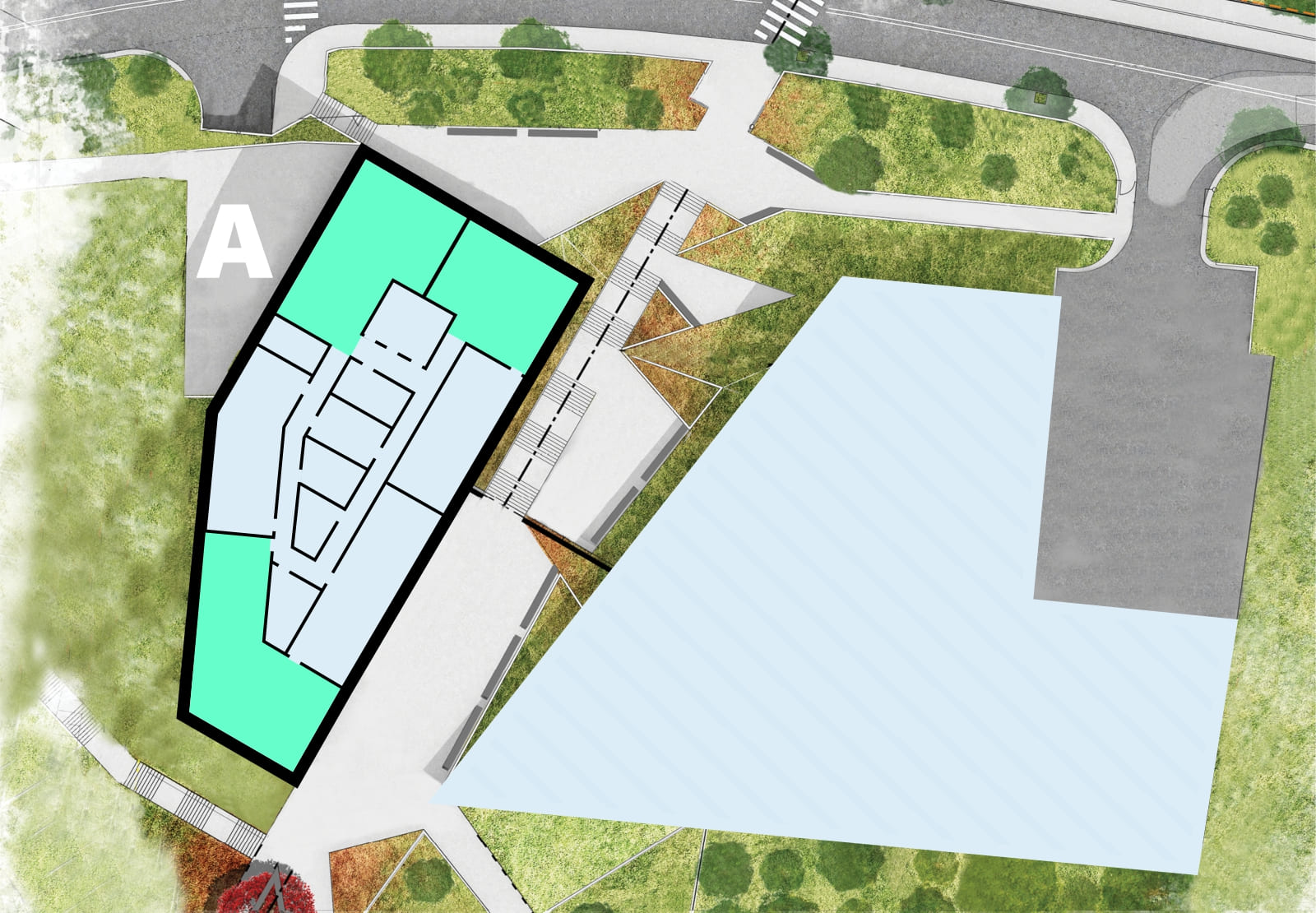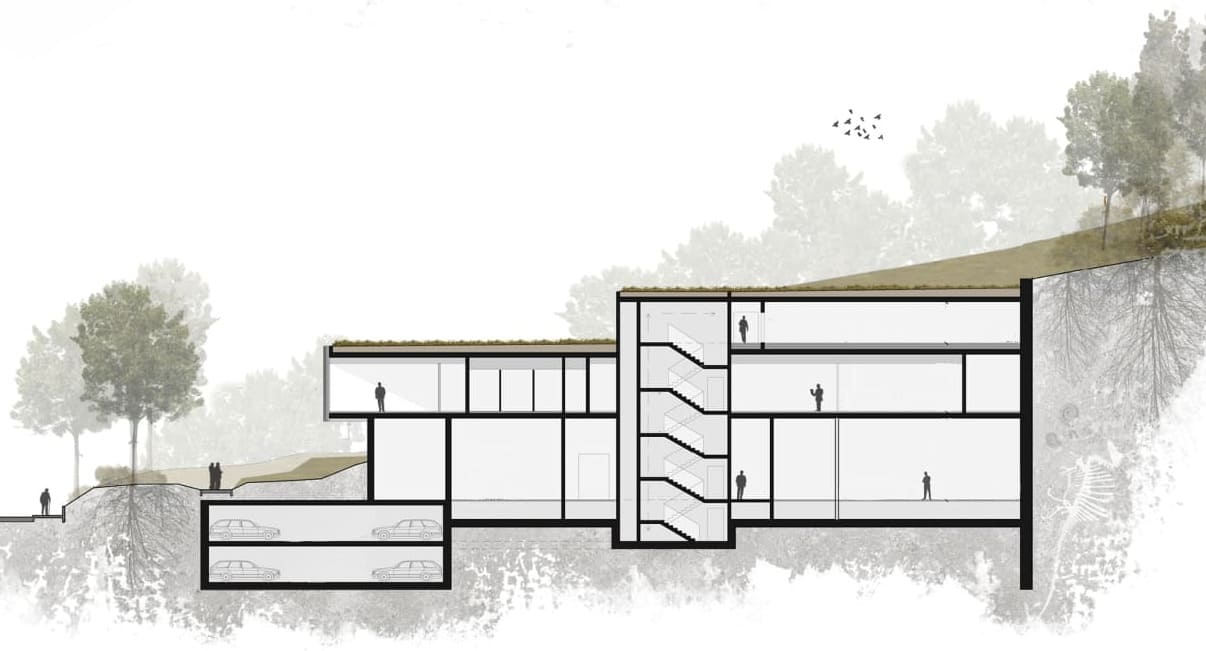Investment
INVESTMENT PART OF THE PROJECT
About the investment
The investment includes the construction of a modern facility with an area of approximately 12,000 sq m. m2 with an exit from the public road, with small architecture (bicycle parking, garbage, benches), area lighting and a fence. The investment part of the CC STOS project provides modern conditions for the operation of a supercomputer, R&D activities as part of CI TASK services and for external research teams. The resulting office, laboratory and studio spaces will be available to employees, students, also from other universities and companies participating in joint research and development projects.
The CC STOS building was planned as an intelligent, free-standing structure. The project uses innovative technologies, including heat recovery from the cooling system used to heat the building with heat pumps. The design of the facility provides for intelligent protection of the data and infrastructure stored, so that they are not threatened by fire, water or even electromagnetic fields.
The building consists of two parts: zone A and zone B


Object
development
plan
Main
project features
on visualizations
INVESTMENT PART OF THE PROJECT
Building architecture
The facility was designed by the Arch-Deco architectural design studio.
The architects, using the cascading relief of the terrain, designed the building, both visually and functionally divided into three parts. The building will be set on one foundation, but at the same time divided by a viewing axis facing the Main Building of the Gdańsk University of Technology. The base of the building with the server room has been hidden underground, and its brick wall will appear fragmentarily from the street side. There are two blocks covered with titanium-zinc sheet: the first will be anthracite in color, and the second will be silver.
Read more
As part of the investment, the vicinity of the facility will also be more splendid. In the assumption of the idea of sustainable development, the campus space should be open and connected with the city. Therefore, one of the main points of the project is a coherent system of attractive and functional public space, with high aesthetics and modern technological and communication solutions. They refer to historical planning systems and integrate the existing and planned development.
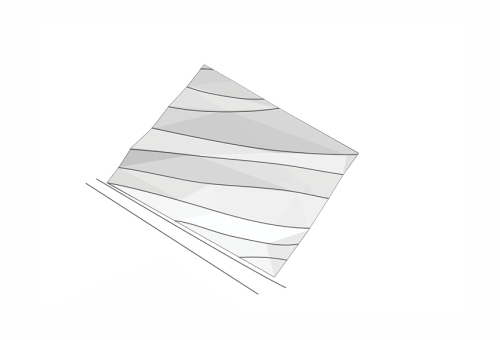
The landform
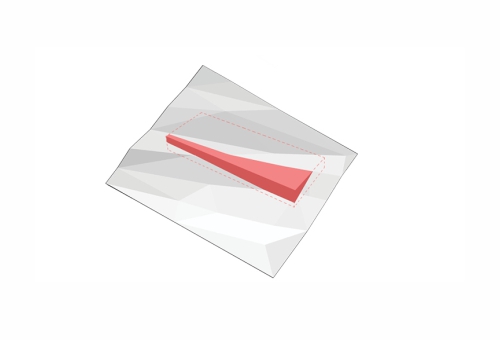
Hiding the server room in the ground
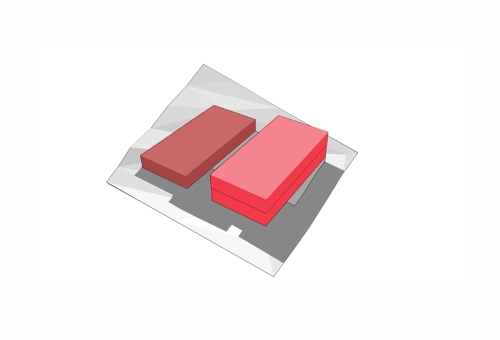
Buildings’ division of into zones A and B
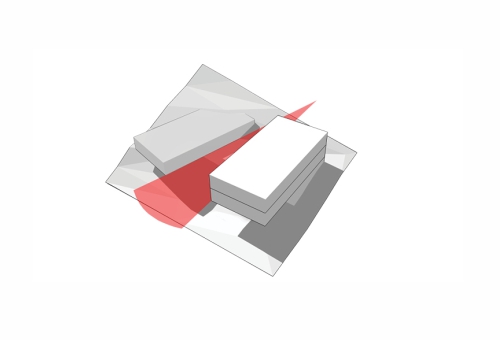
Widening the view and opening to the Main Building
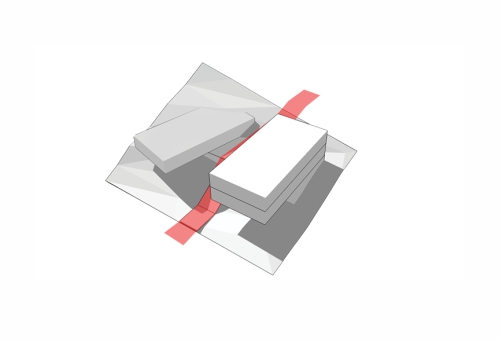
The pedestrian route on the axis of the composition

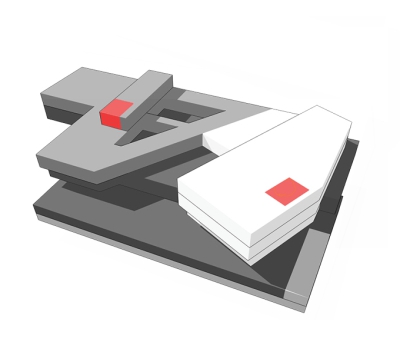
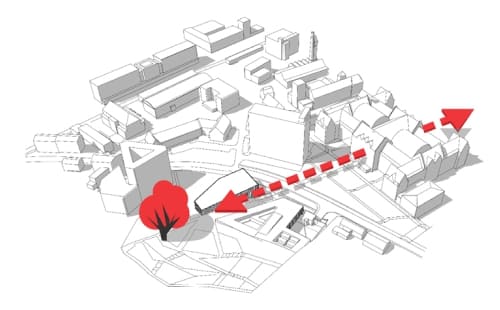
The main compositional axis
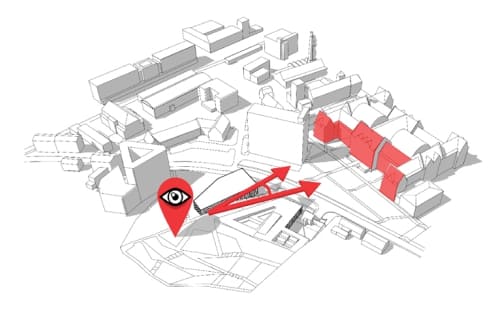
Opening to the Gdańsk Tech Main Building and strengthening the perspective
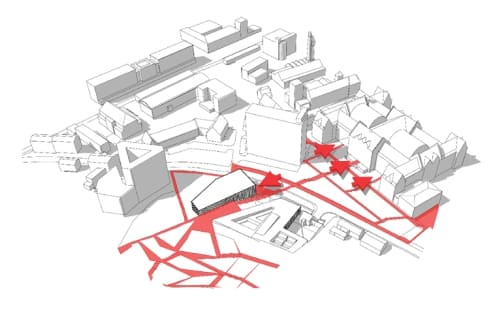
Pedestrian routes system
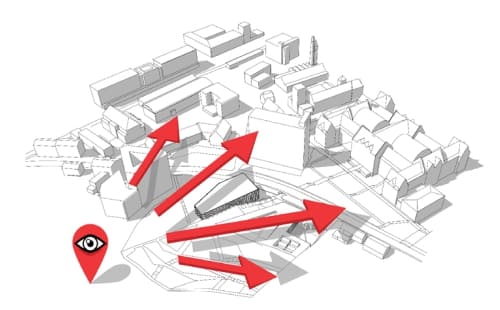
Protection of the historical part of the exhibition
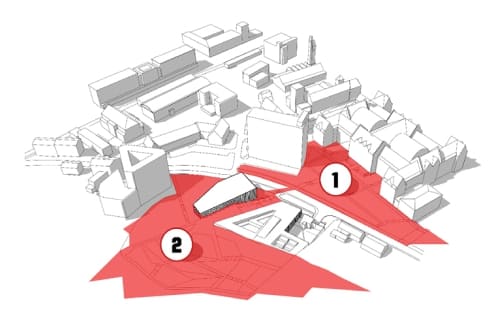
Intertwining public spaces
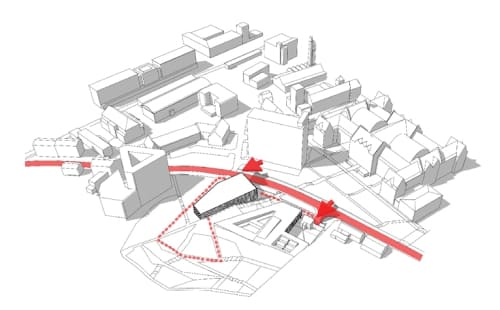
Road system and service road

A
Strefa A Zone is a public area with:
• project and laboratory rooms (approximately 1,200 m2),
• highly specialized multimedia laboratory,
• conference room,
• videoconference room,
• entrance area (foyer with a room for security, back-up facilities and cloakrooms)
• secretariat,
• showroom,
• utility, social and sanitary rooms,
• underground garage (two underground levels with approx. 100 parking spaces, approx. 3000 m2).
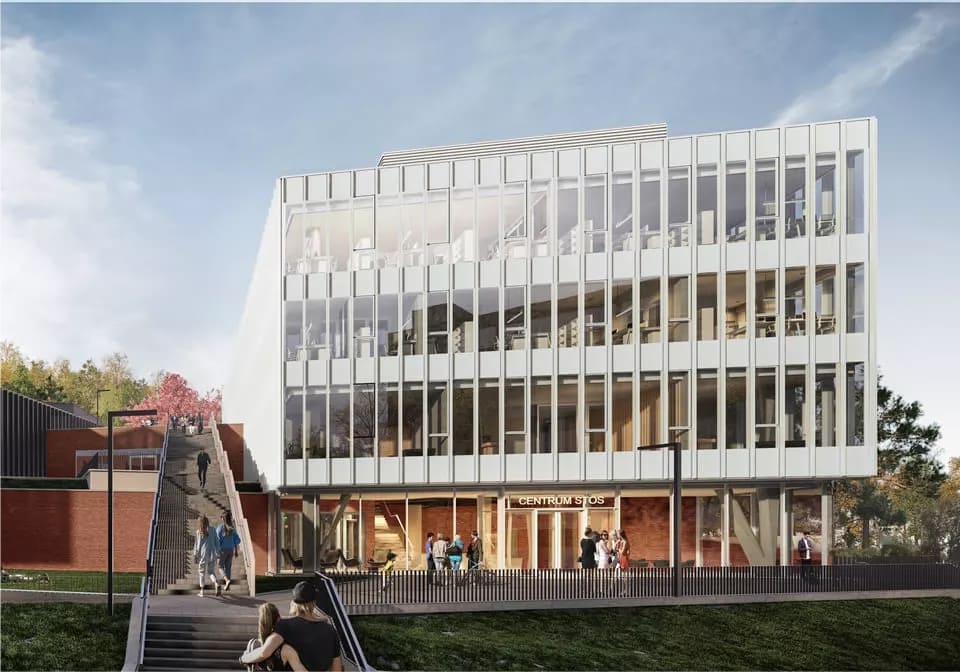
B
B Zone is a restricted access area that includes:
• server room complex (KDM server room, approx. 800 m2),
• network server room, about 100 m2
• bunker, secure server room, approx. 400 m2 ensuring the highest standards of safety and reliability
• archives and cabling, approx. 100 m2
• technical rooms (operators, power systems, cooling systems, fire protection systems)
• unloading room and installation sluice
• equipment testing room
• storage of spare equipment
• archive of documents and data carriers
• entrance area with a concierge
• work rooms: High Power Computers Department, Network Department, Large Data Sets Department, operator rooms, seminar room, utility and storage rooms, as well as social and sanitary rooms.
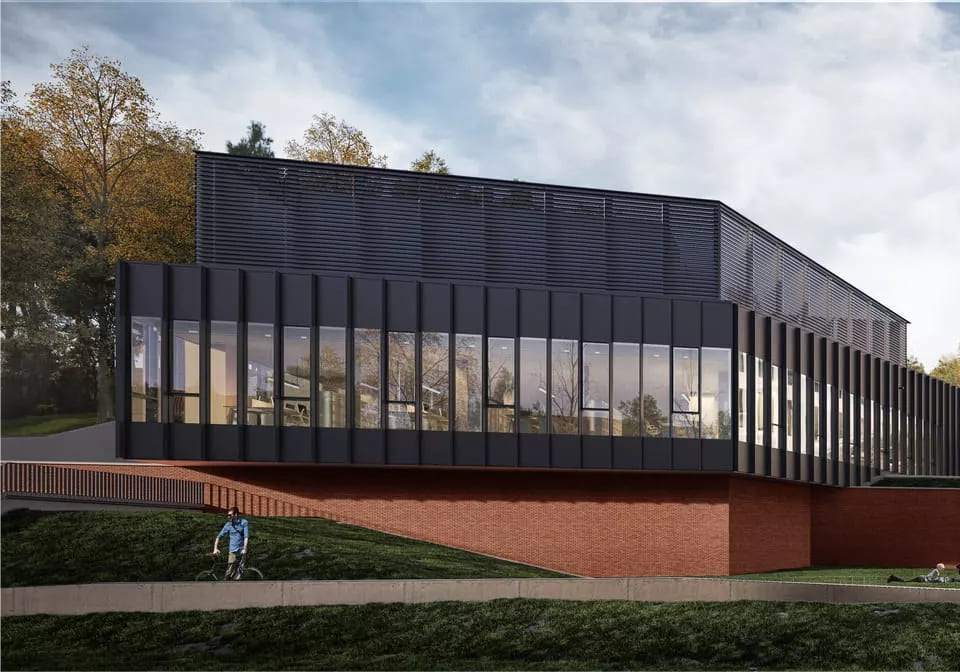
Przewiń
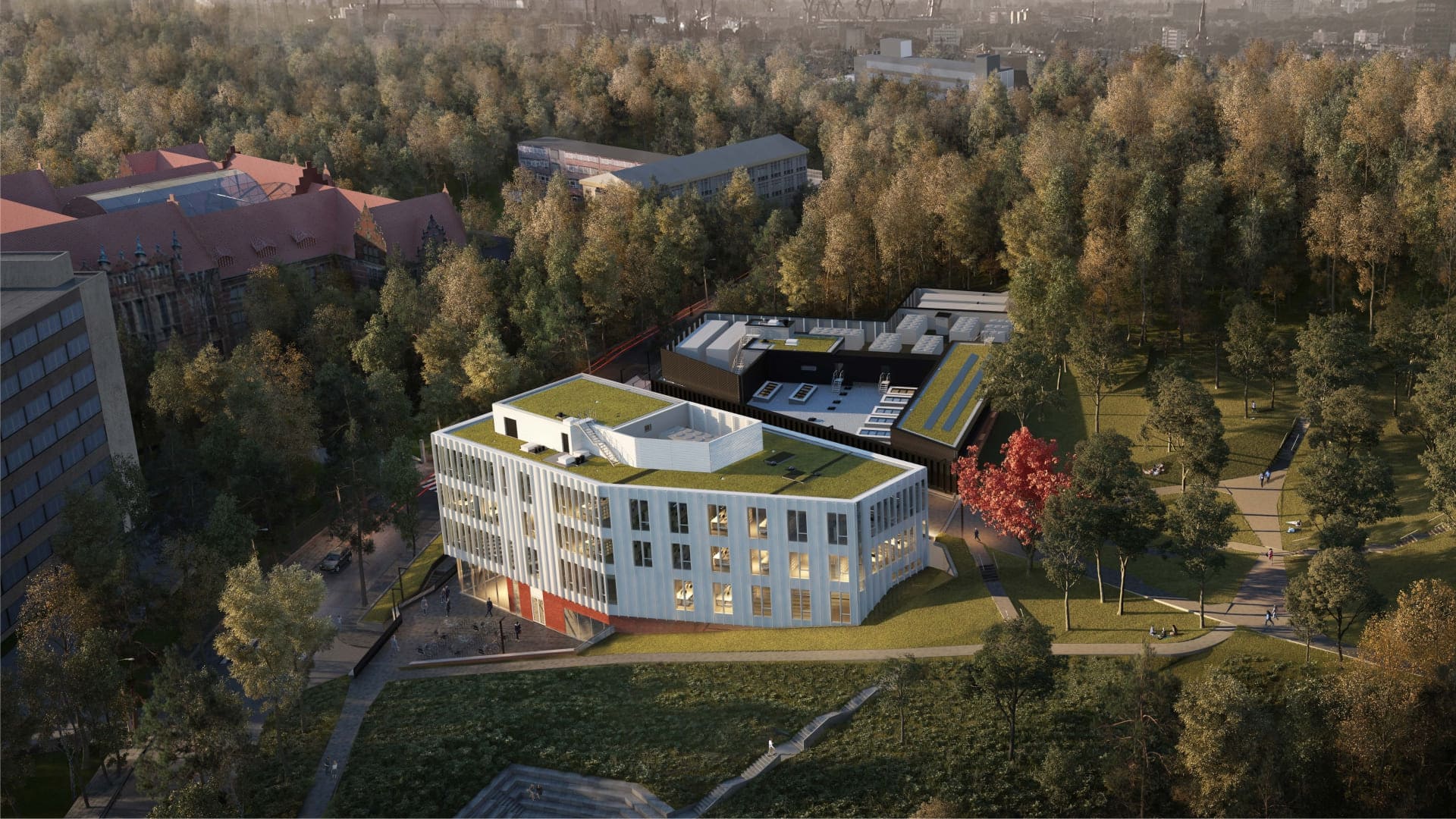
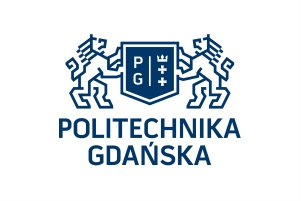
Location
The facility is located on the campus of the Gdańsk University of Technology.
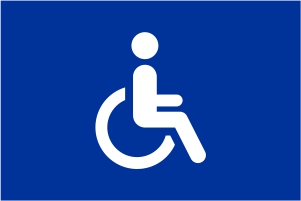
Adapted for the disabled
The building in all parts is designed for disabled people.
The facility uses heat recovery
from the cold installation to heat the building.
The facility meets the TIER III and TRIER IV requirements.
Content Here
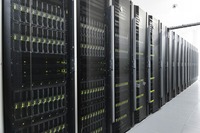
Supercomputer
with technical infrastructure and the possibility of continuous development, with a target computing power of 13 PFlops.

The pedestrian route on the axis of the composition
.

Building A / Zone A
In this area, there are project and laboratory rooms, multifunctional conference rooms, a showroom and smart office rooms.

Building B / Zone B
In zone B there is a server room complex, a bunker with a supercomputer and CI TASK offices.
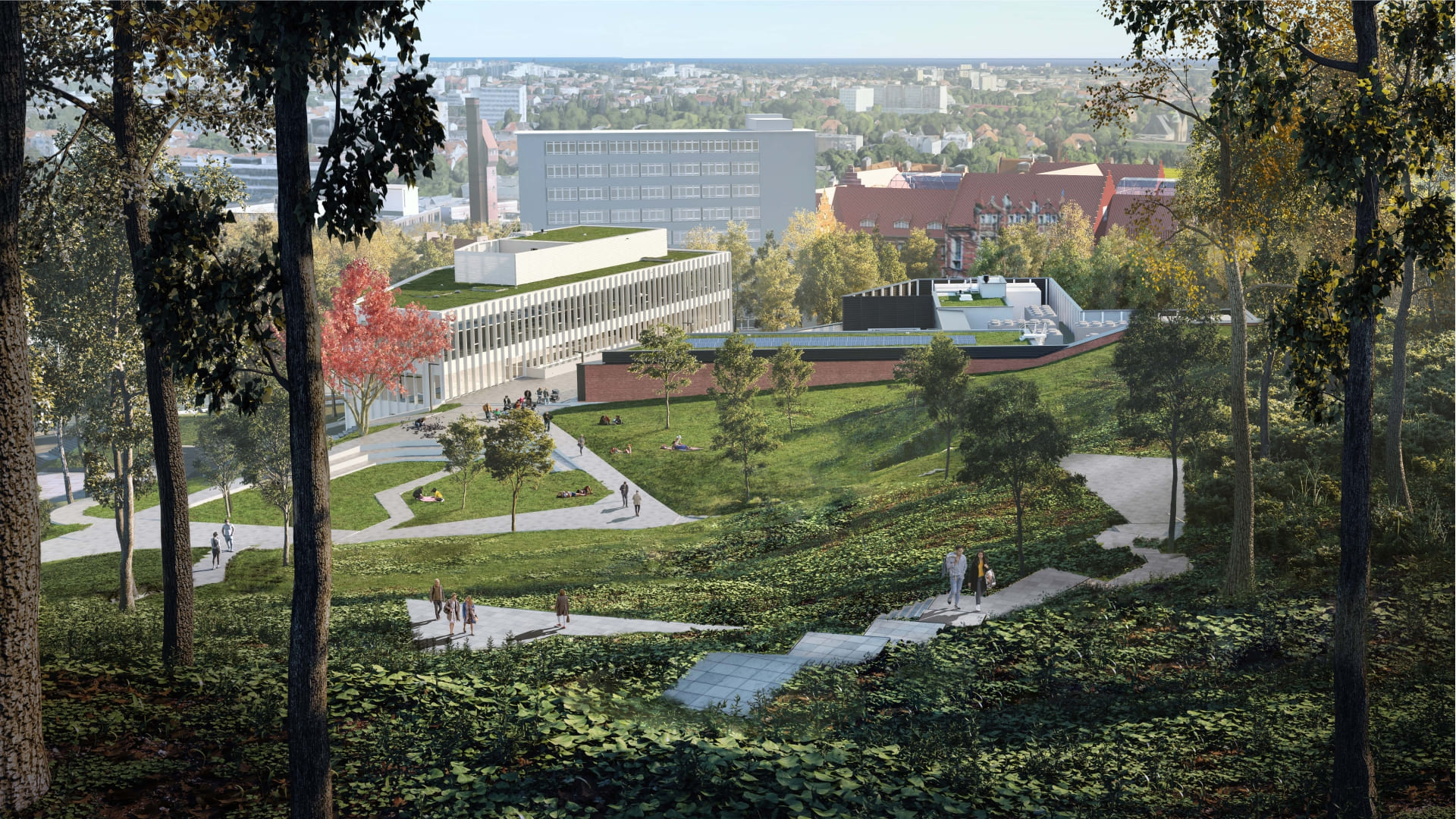
Over 1,200 m2 of design and laboratory space
High-tech multimedia laboratory, showroom and videoconference room.
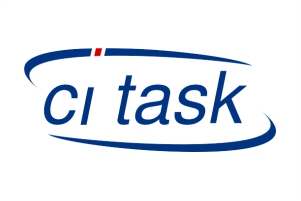
CI TASK head office
with network and computing infrastructure and the integration of 4 main technologies: CC (cloud computing), IoE (Internet of Everything), Big Data and AI (artificial intelligence).

The facility meets green computing standards
Minimizing the technology impact on the natural environment.
Widening the opening view to the Main Building of the Gdańsk University of Technology
.

Building A / Zone A
In this area, there are project and laboratory rooms, multifunctional conference rooms, a showroom and smart office rooms.

Building B / Zone B
W strefie B umieszczony został zespół serwerowni, bunkier z superkomputerem oraz pomieszczenia CI TASK.
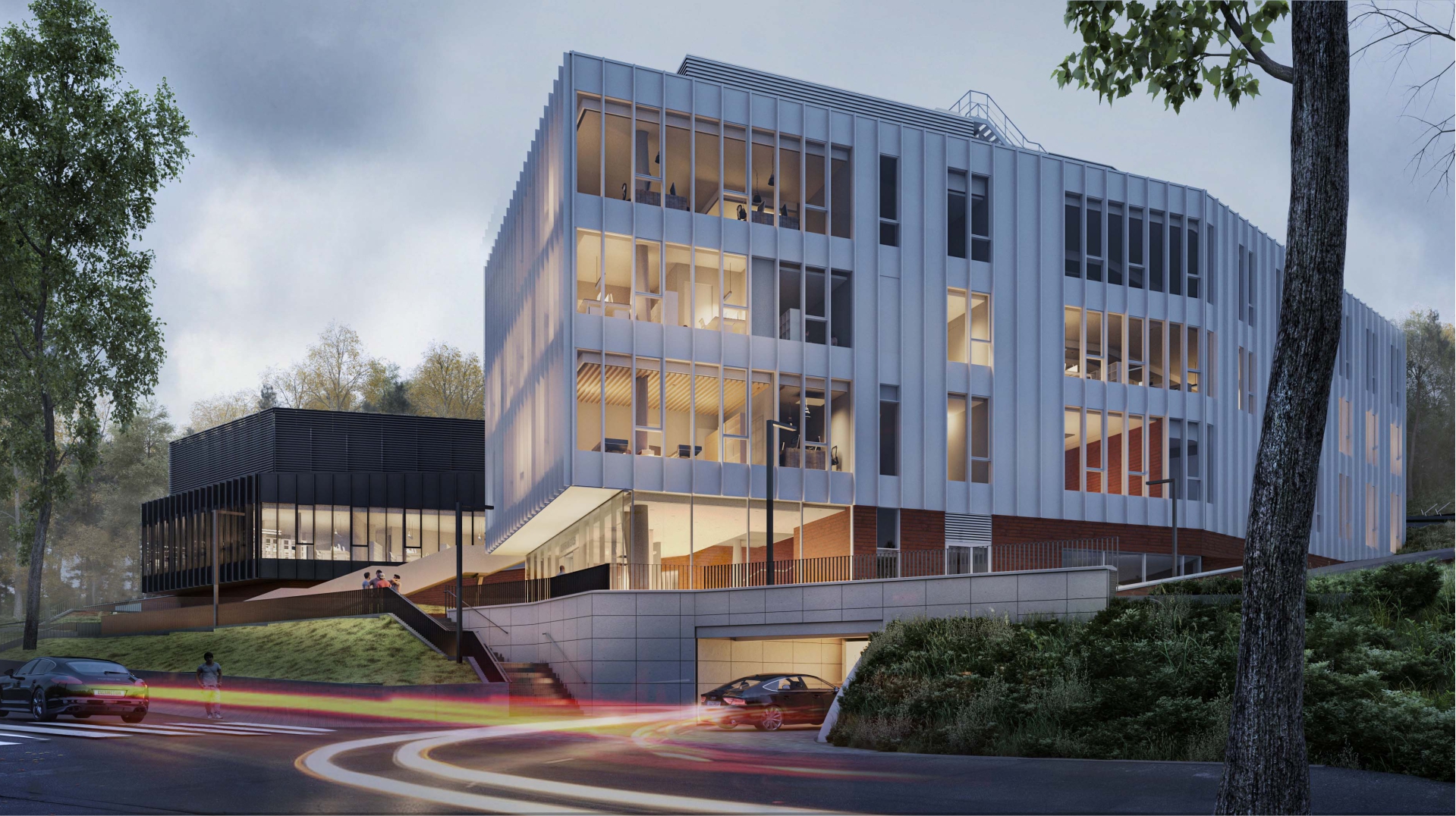
A two-level underground garage
on approximately 3000 m2, it will accommodate 100 parking spaces

The elevation is related to the function of the building
.
Intelligent security
collected data and infrastructure by water, fire and electromagnetic fields.
The server room meets the requirements of TIER III / IV
This means full coordination of security systems.
The server room is hiden in the ground
.

Building B / Zone B
In zone B there is a set of server rooms, a bunker with a supercomputer and CI TASK offices: High Power Computers Department, Network Department, Large Data Sets Department, Big Data Department.

Building A / Zone A
In this area, there are project and laboratory rooms, multifunctional conference rooms, a showroom and smart office rooms.
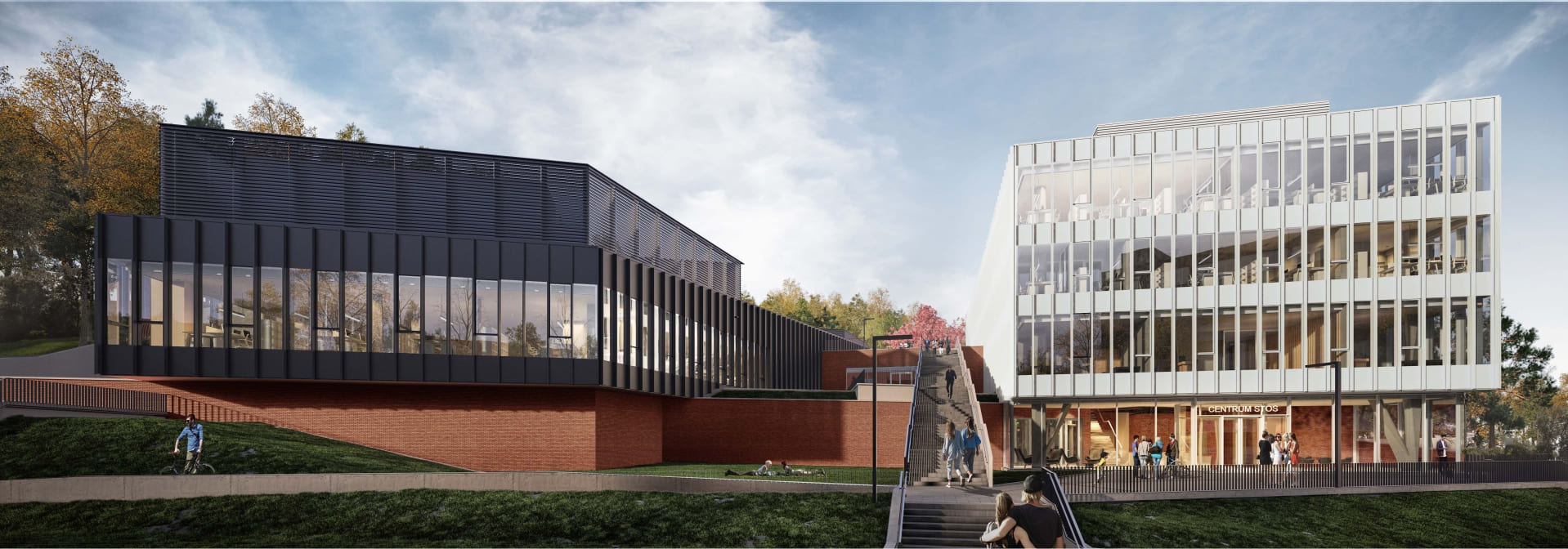
Energy power
It's 2 MVA expandable to 4
Energetic links
Server room equipped with 400 Volt three-phase power connections.
Fog extinguishing
Technical level equipped with high-pressure water mist extinguishing.
Energy redundancy
The building is reserved by power generators and 2 independent power lines.
Technological cooling
is done through a heat recovery chilled water system.
Faraday Cage
One of the rooms in the server room is protected by a Faraday cage.

Building B / Zone B
In zone B there is a set of server rooms, a bunker with a supercomputer and CI TASK offices: High Power Computers Department, Network Department, Large Data Sets Department, Big Data Department.

Building A / Zone A
In this area, there are project and laboratory rooms, multifunctional conference rooms, a showroom and smart office rooms.
0
level
At this floor this two building A and B are evenly matched. In part A there is an entrance area with the main hall to the building, as well as an office and administration space and a showroom. In zone B there is a large part of the technical infrastructure, server rooms and a "bunker".
scroll
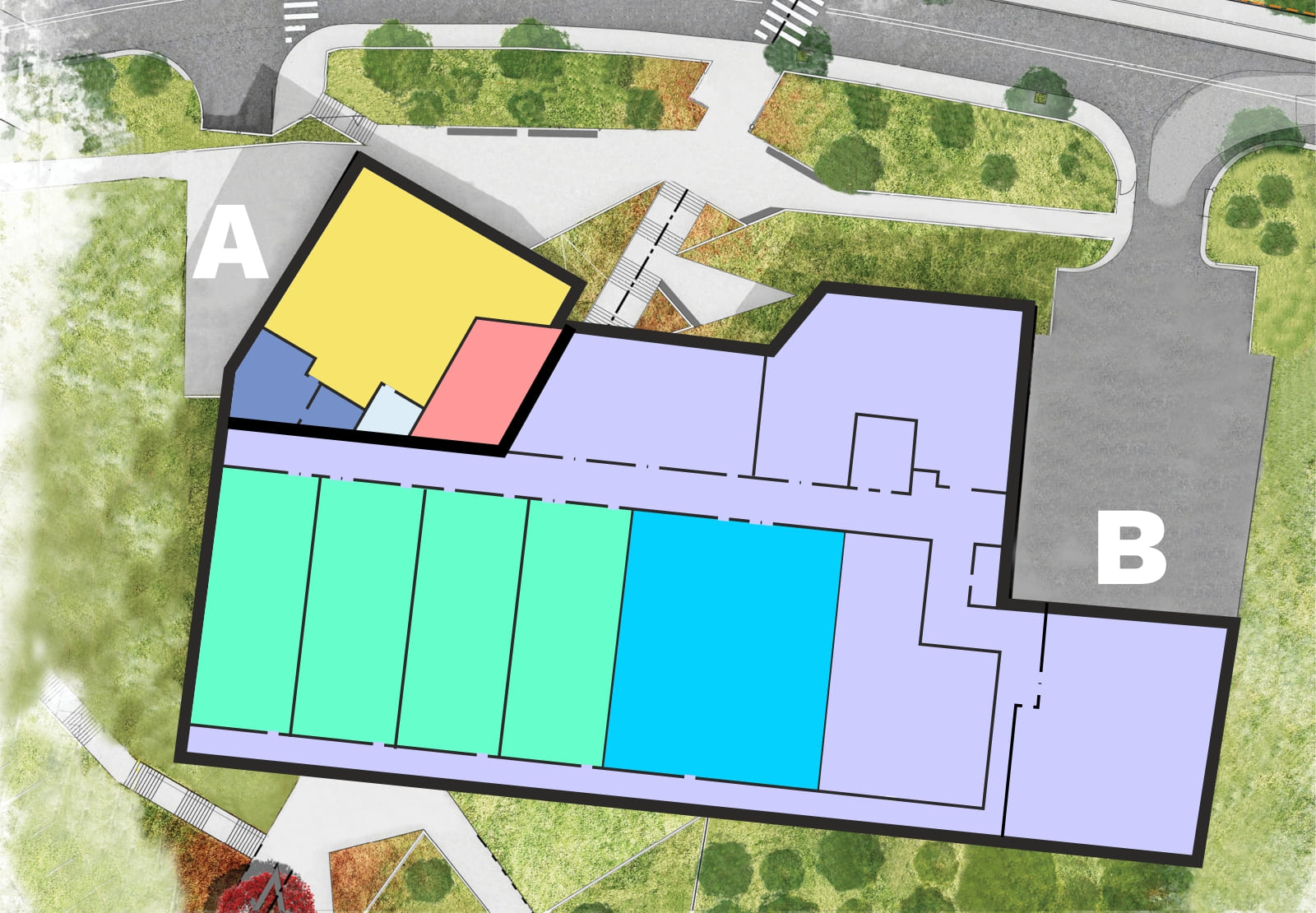
Entrance area
Lobby
Showroom
Hol
Main entrance
.
Office and administrative space
.
Technical infrastructure
Content Here
Technical infrastructure
Content Here
Maneuvering area
Content Here
Technical infrastructure
Content Here
Technical infrastructure
Content Here
Bunker
Content Here
Server rooms
.
1
level
Buildings A and B are on the same level. In part A there is a conference zone, a project and laboratory area as well as an administrative and office side. Part B on this level consists entirely of CI TASK Departments.
scroll
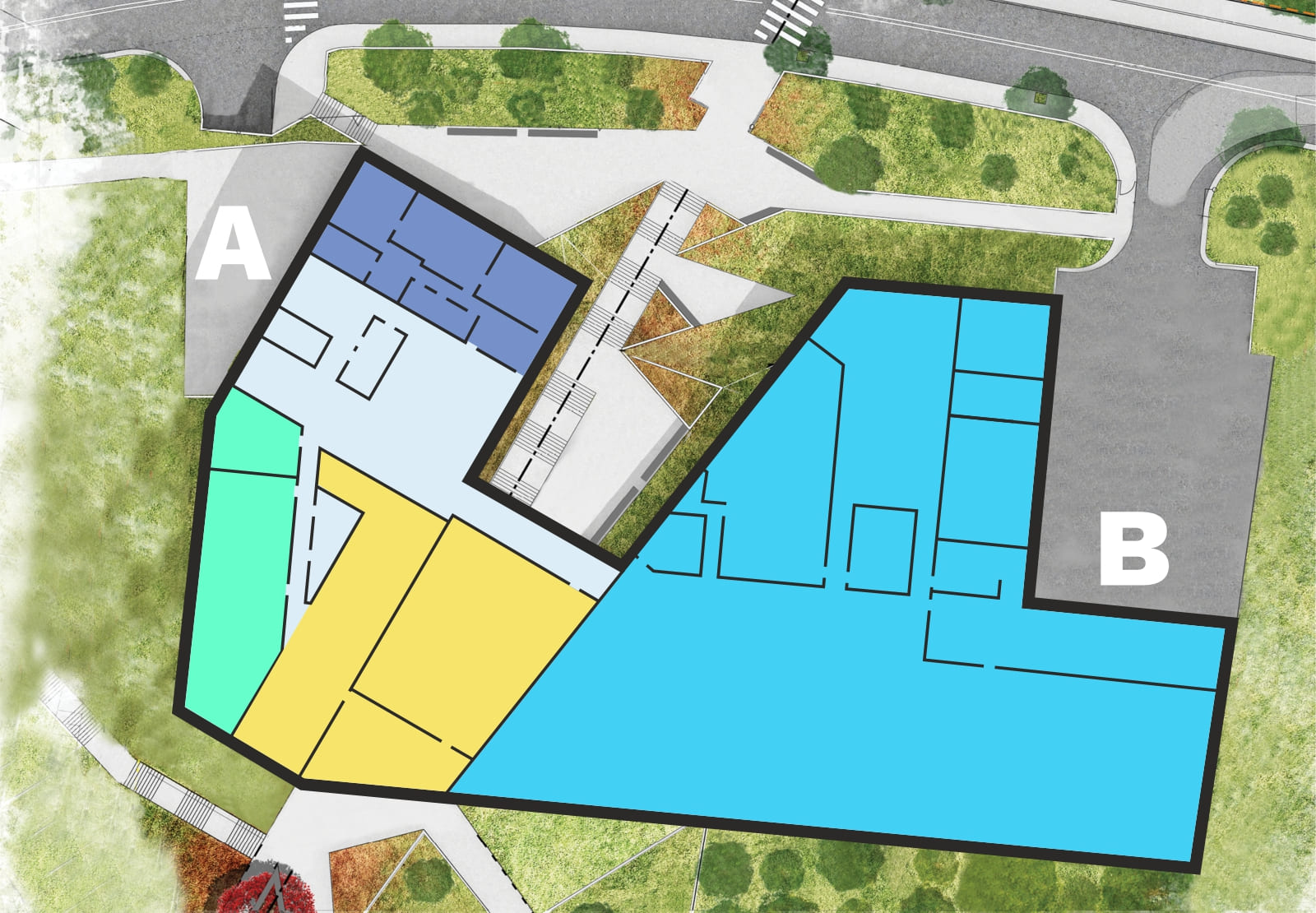
Project and laboratory zone
.
Conference zone
.
Administrative and office area
.
CI TASK office departments
.
2
level
In building A there is a TV studio, project and laboratory rooms. At this level, in building B, space has been allocated to technical, cooling and energy infrastructure.
scroll
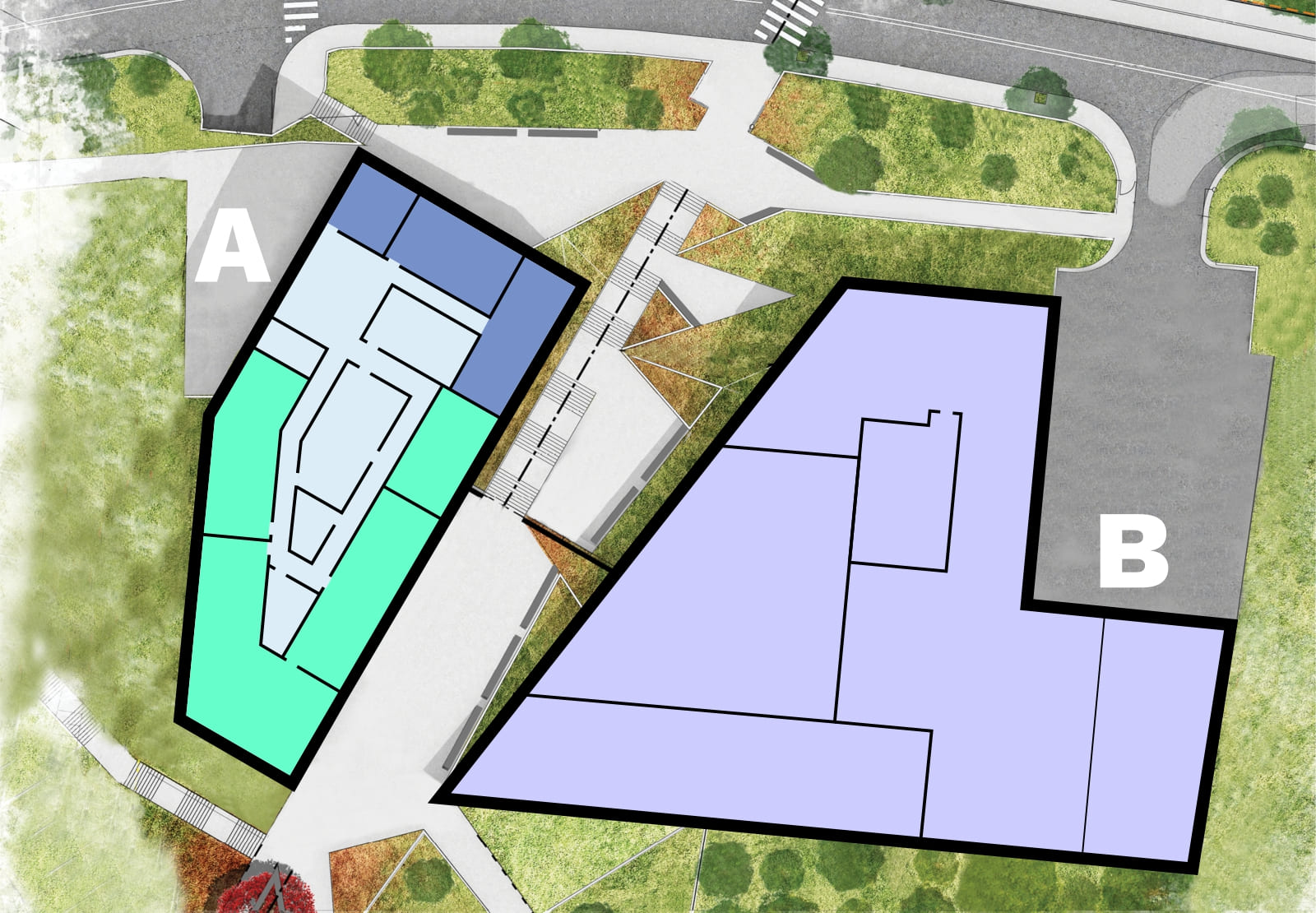
TV studio
Content Here
Project and laboratory rooms
Content Here
Technical, cooling and energy infrastructure
Content Here
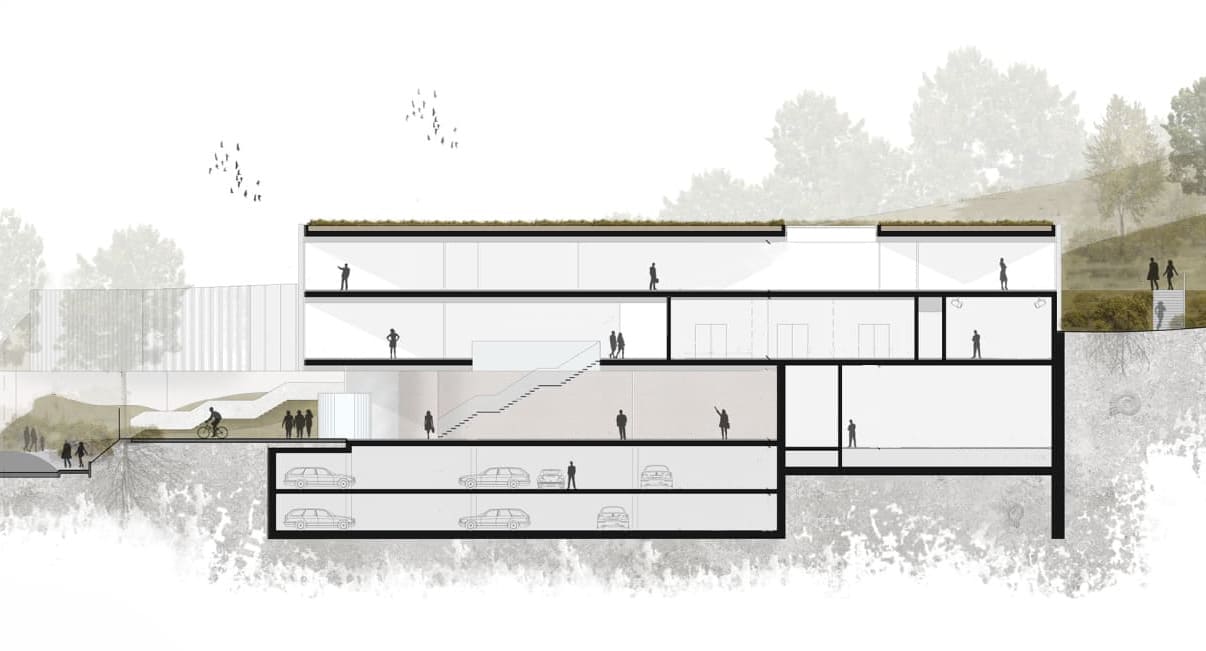
View to the Main Building
Content Here
Offices
Content Here
Offices
Content Here
Secretariat
Content Here
Conference room
Content Here
TV studio
Content Here
Server room
Content Here
Showroom
Content Here

